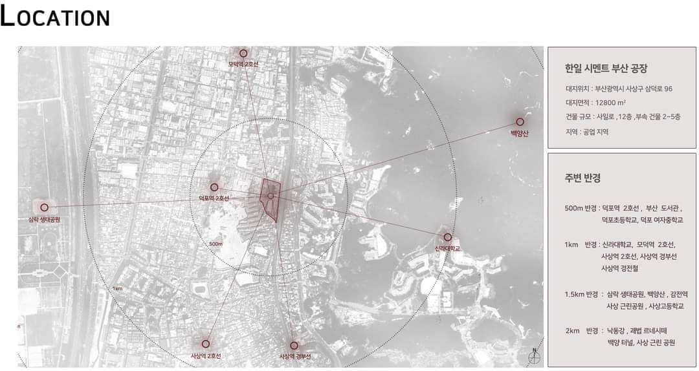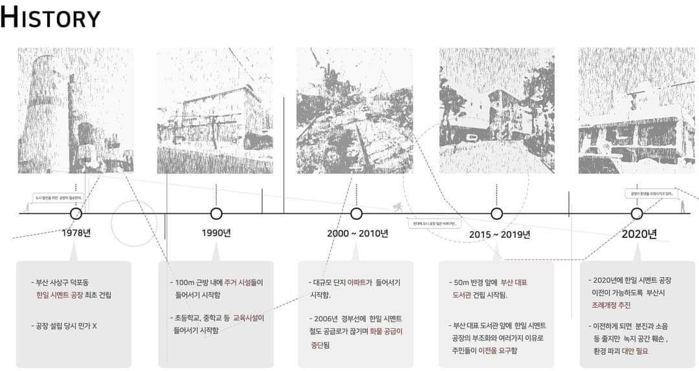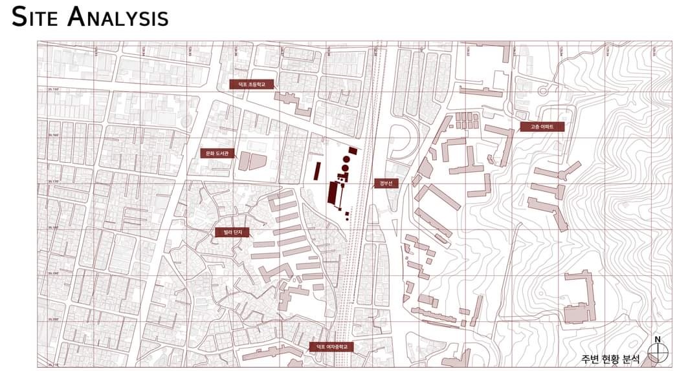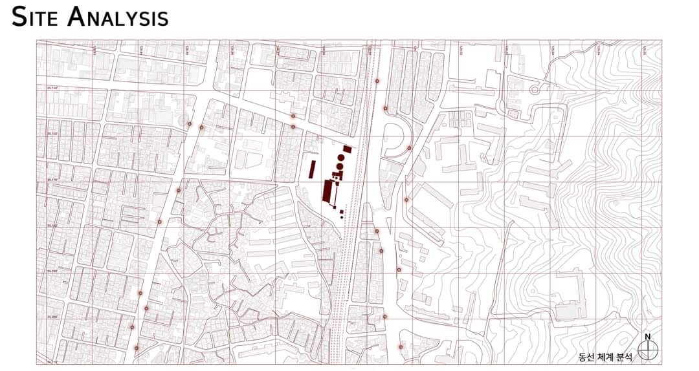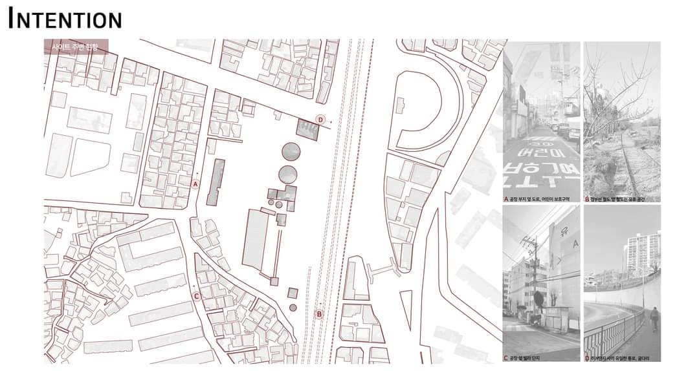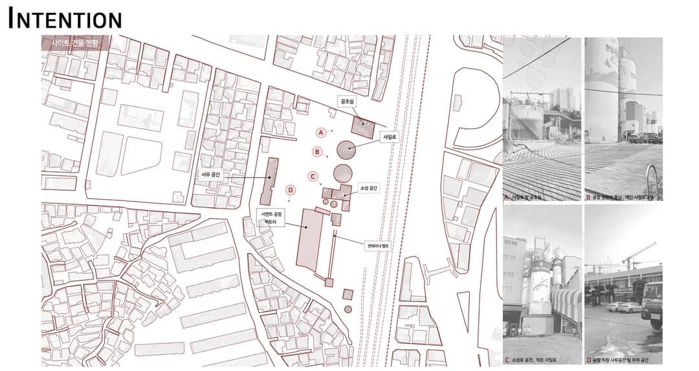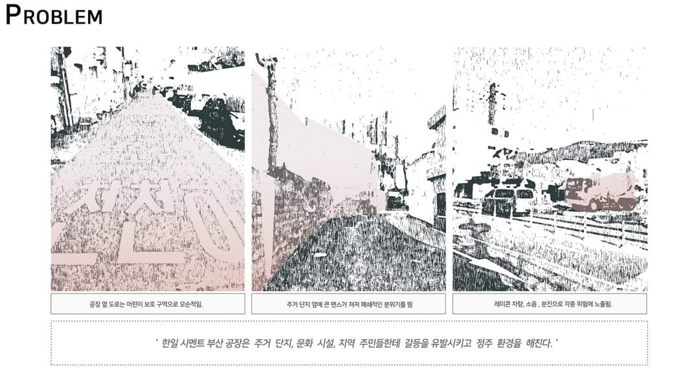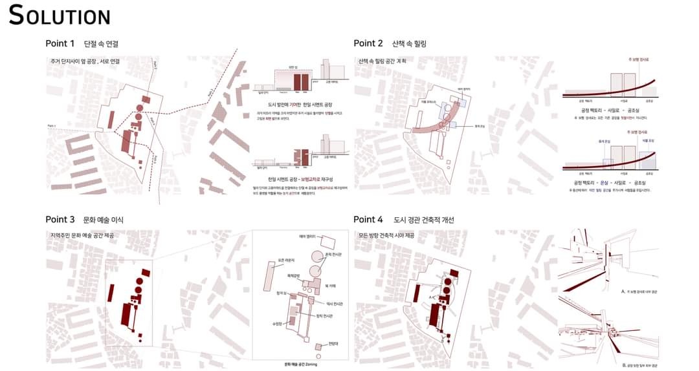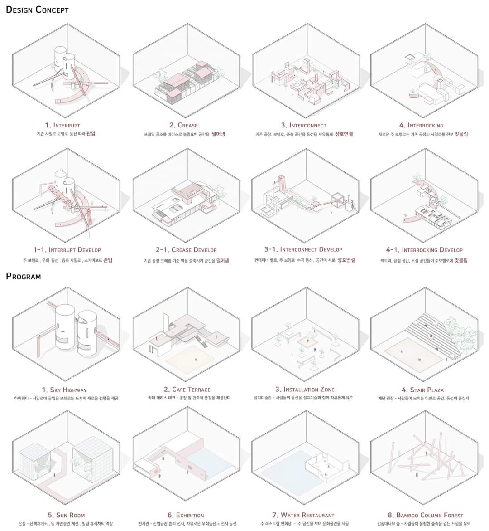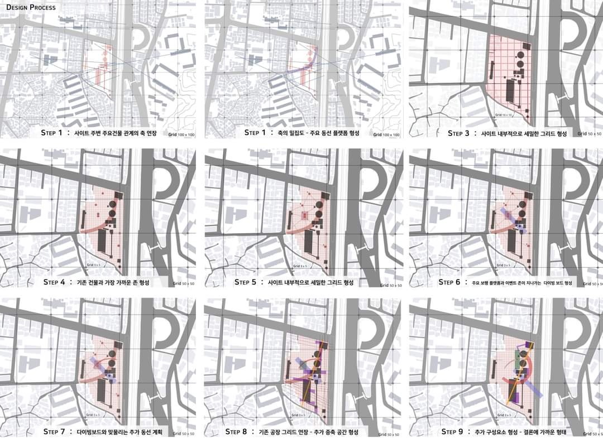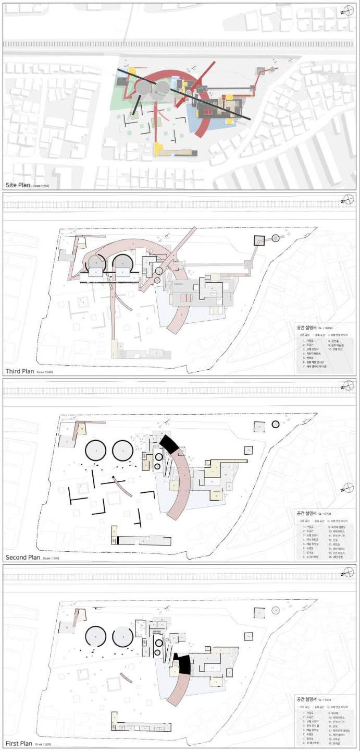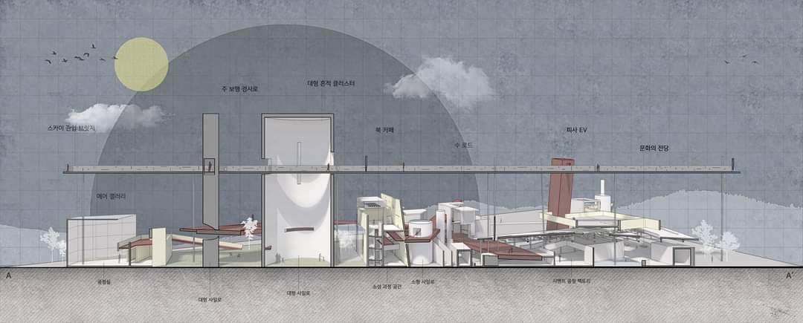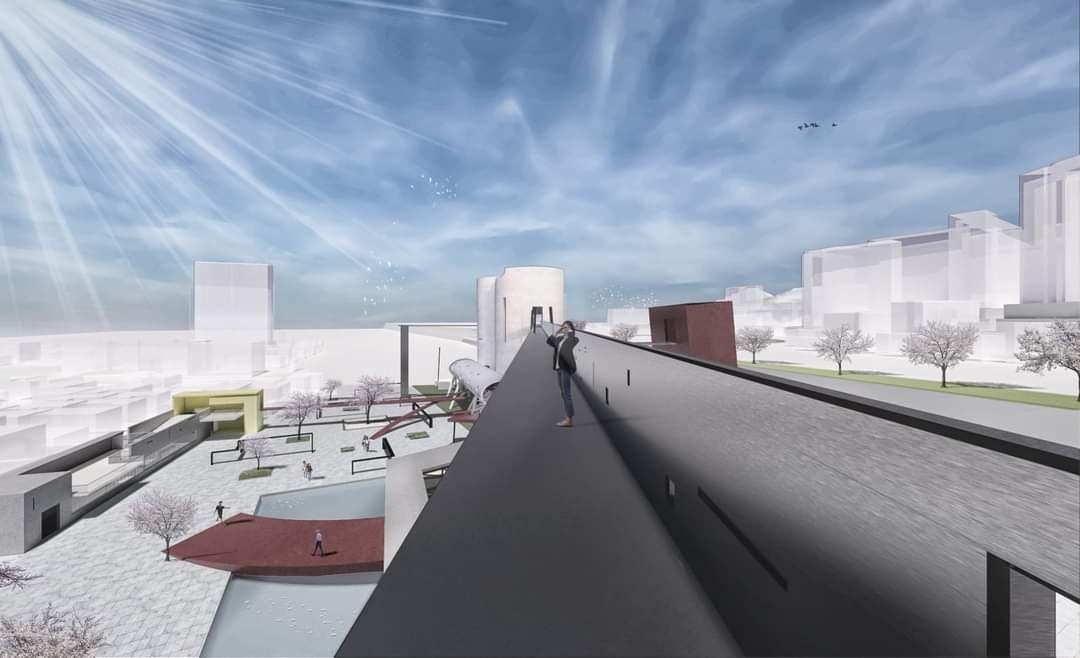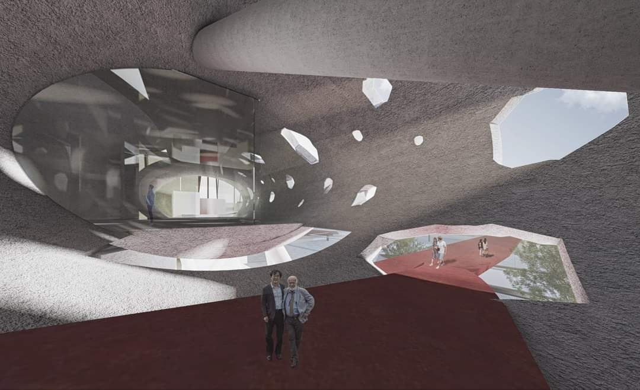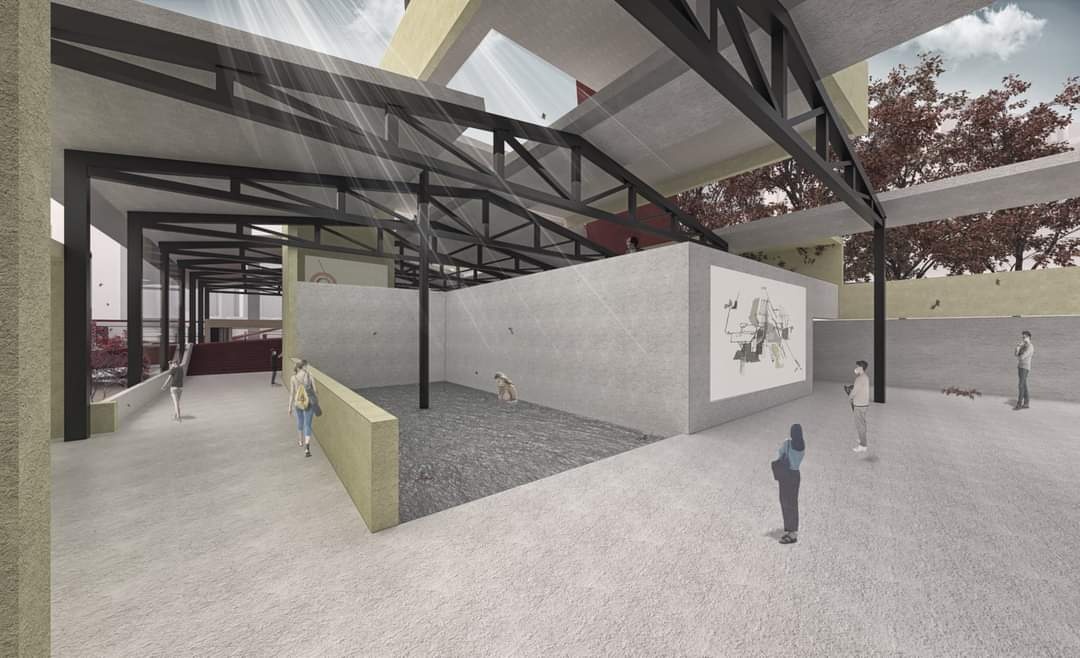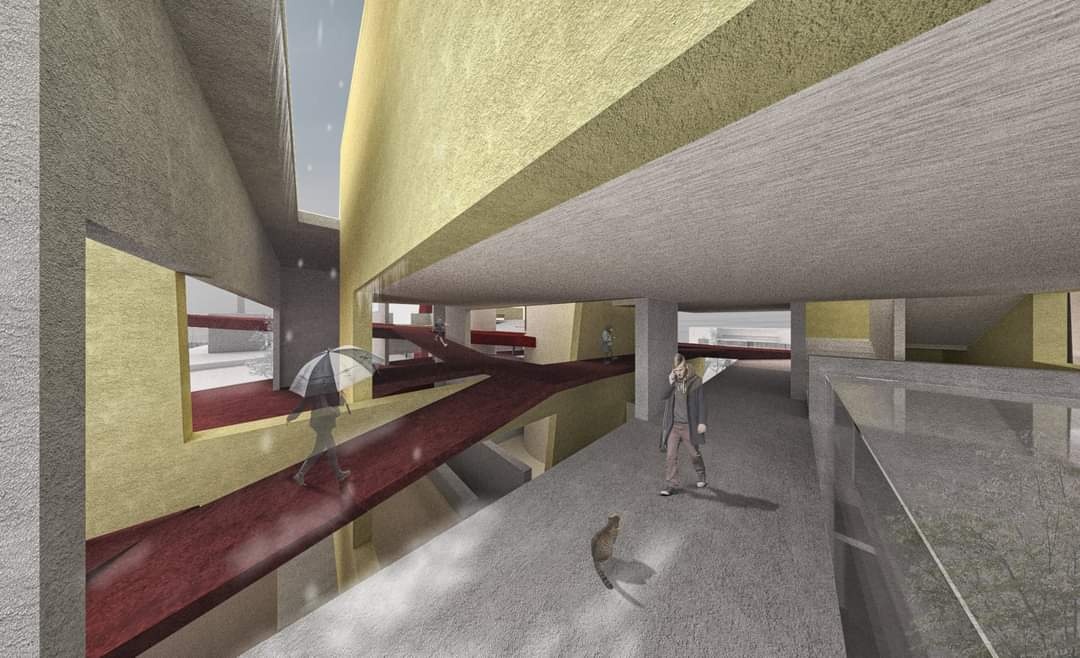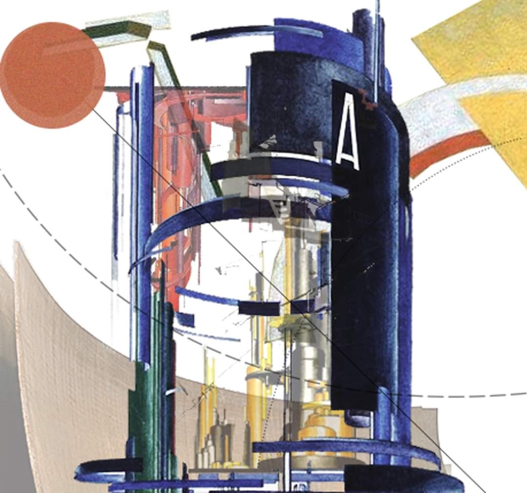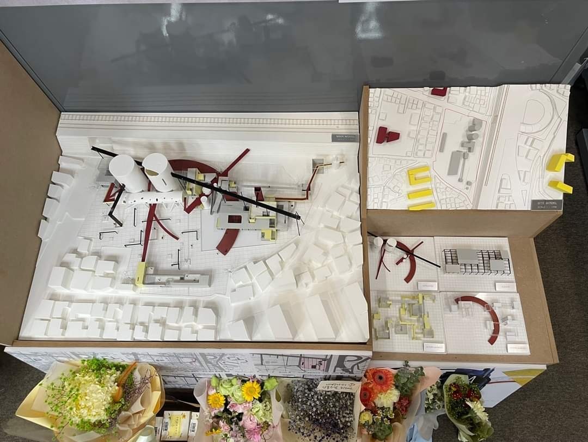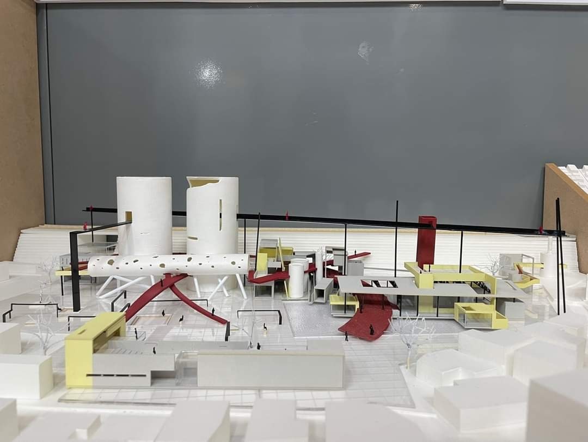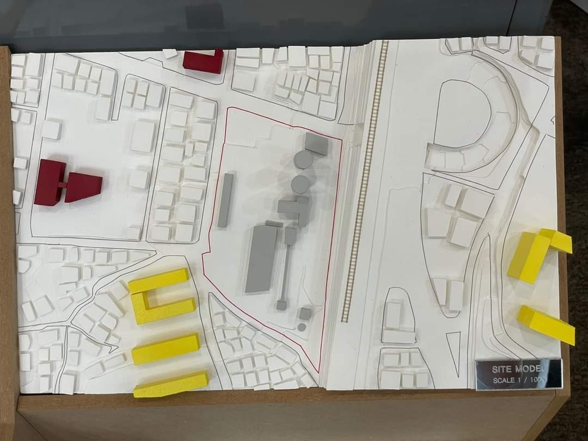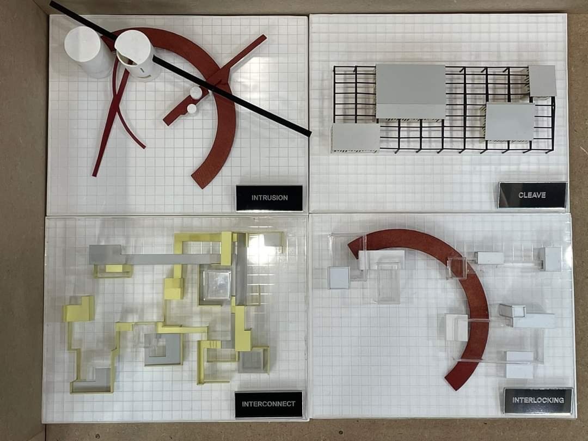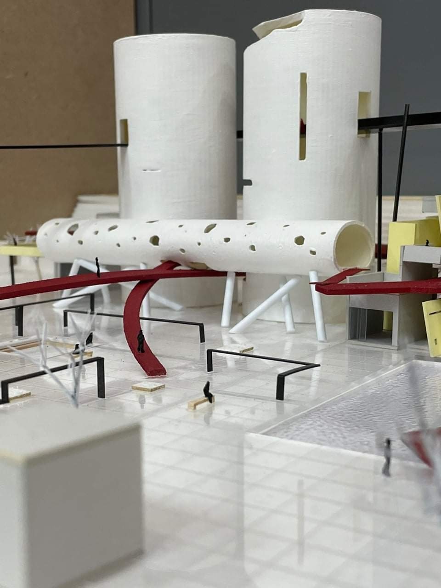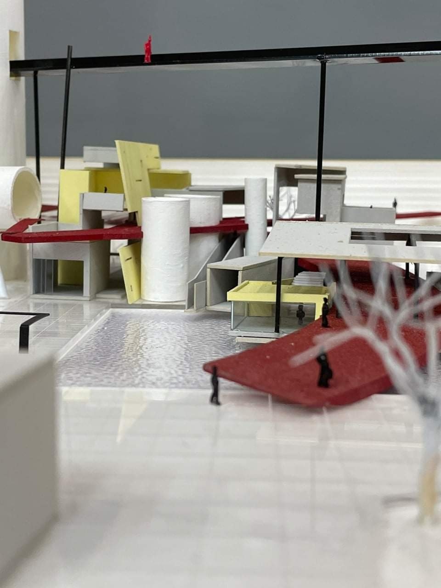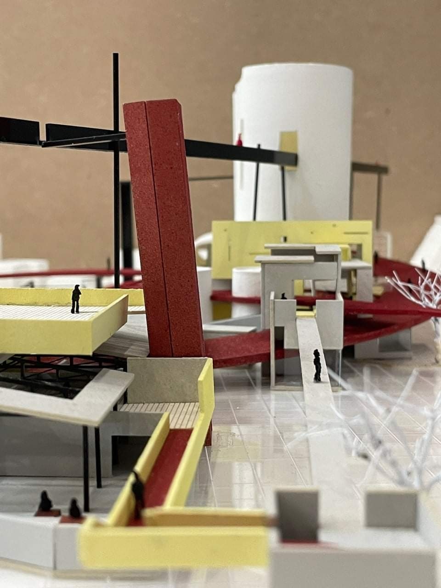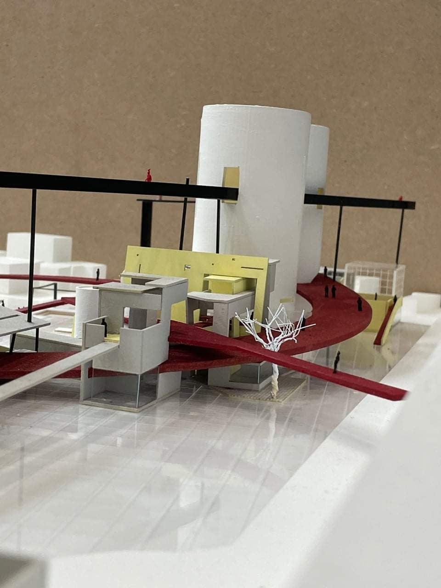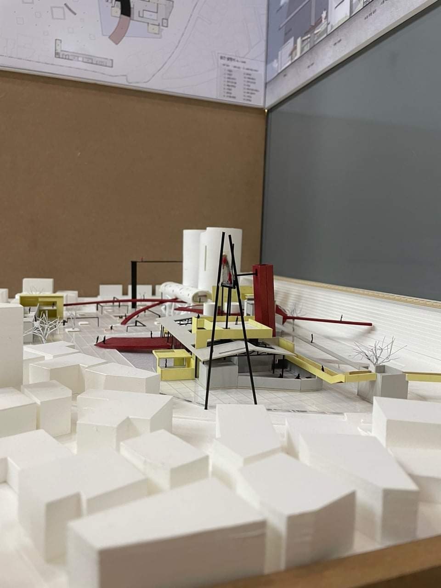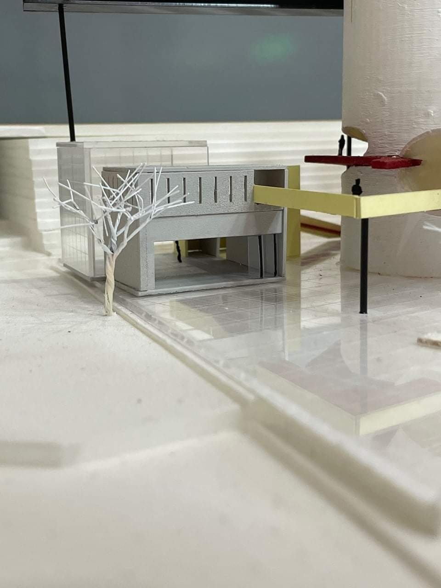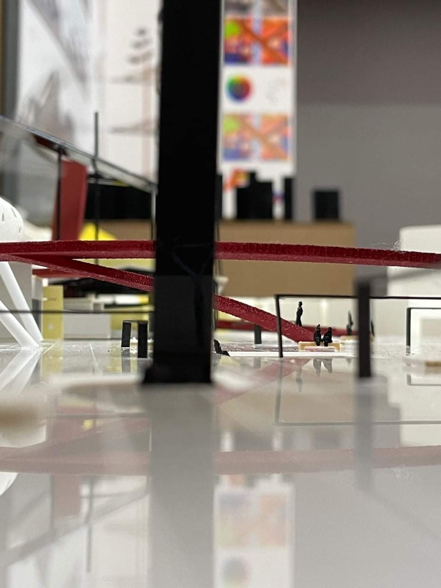커뮤니티
- HOME
- 커뮤니티
- 학생작품전시
학생작품전시
[졸업설계] 김수훈 | Industrial Cluster 일상 속 공장, 새로운 삶의 연결
- 작성자 건축학과
- 작성일 2022.09.15
- 조회 959
Industrial Cluster : 일상 속 공장 : 새로운 삶의 연결
Graduation Exhibition
Kim su hoon 김수훈
프롤로그)
주거 도심지 중앙에 배치되어 부산 근대 산업 발전을 위해 시멘트를 생산하여 공급하던 한일 시멘트 부산 공장은 과거 인프라 형성에 큰 기여를 하였습니다.
하지만 계속된 발전은 결국 도시 환경을 단일화시켜버렸고
무분별한 개발과 과도한 시멘트 생산으로 인해 자연과 공존하던 도시는 점점 회색빛으로 변하고 그들을 위해 헌신했던 공장은 자연을 쇠락시키고 경관을 해친다는 이유만으로 주변시설과 단절시켜버렸습니다.
이러한 유휴 부지 속 환경을 미래의 건축 포스트 코로나 시대에 대응하여 ‘뉴 노멀’ 새로운 일상을 맞아 본 활동 반경이 주거 공간 위주인 실내로 제한된 가운데 주거지와 가깝고 가볍게 걸을 수 있는 ‘일상 속 산책 공간‘ 이 다시 재조명 받게 됩니다.
이 관점을 보아 산책의 ‘걷는 행위’를 통하여 도심 속 주거지와 단절된 시멘트 공장을 ‘보행 교차로’ 기능으로 재활용한다면 단순히 폐산업 유산 도시재생 프로젝트가 아닌 보행로‘의 기하학적인 형태를 결합시켜 걸으면서 전시, 시각적 문화를 경험하며 다양한 흔적의 요소로 건축적 풍경을 경험할 수 있는 ’뉴 노멀 산책 공장‘ 패러다임을 제안합니다.
디자인 전략)
1. 공장 인프라 보행 동선, 길, 도로체계 분석 –> 주변 시설의 축 -> 축의 밀집도 ->
주 보행 플랫폼 형성 -> 서로 맞물리는 추가 우회 전시 공간, 보행로 형성
1) 공장 주위 그리드를 100m 간격으로 그어봣을 때 200m 반경 안에 부산 도서관
덕포초등학교, 덕포 여자중학교, 빌라단지, 고층아파트들이 서로 다른 방향에서 공장을 바라보고 있는 형태입니다.
각자 다른 방향에서의 시선 축을 연장해보니 사일로가 관통합니다.
2) 사이트 부지 내 기존 공장 건물끼리 관계를 다른 축으로 표현하여 외부의 시선 축과 내부의 관계 축을 오버랩해보니 축의 밀집도를 도트로 나타내고 도트들이 반원 형태로 나왔습니다.
이 형태를 기존 공장 건물들과 다 맞물리며 주 보행 동선 플랫폼 경사로로 활용합니다.
3) 공장 부지 내 3m 그리드를 형성하고 30m 간격 안에
사람이 걸을 때마다 지루함을 느끼지 않기 위해 시각 전시 동선 우회 공간을 추가시킵니다. 새로운 우회 공간과 추가되는 보행로들은 4가지 연결 디자인 전략으로 다양한 건축적 풍경 을 구사하여 걸으면서 기존 오래된 흔적의 공간, 새로운 공간을 색다르게 느낄 수 있는 시퀀스를 유도합니다.
① INTERCONNETING (상호연결) -
모든 건축물과 길이 서로 엉켜서 엮어짐.
② INTERLOCKING (맞물림) -
오래된 공간과 새로운 공간이 서로 맞물려짐.
③ INTRUSION (관입) -
거대한 산업유산에 새로운 보행로가 관입됨.
④ CLEAVE (덜어냄) -
흔적을 쪼개어 나눔. 어디서든 볼 수 있게 매쓰를 덜어냄.
Prologue)
The Korea-Japan Cement Busan plant, which was located in the center of the residential center and produced and supplied cement for the development of Busan's modern industry, contributed greatly to the formation of infrastructure in the past.
But the continued development eventually unifies the urban environment.
Due to reckless development and excessive cement production, the city that coexisted with nature became grayish and the factory dedicated to them cut off the surrounding facilities just because it decays nature and damages the landscape.
In response to the future architectural post-corona era, the "daily walking space" where you can walk close to your residence and lightly will be re-examined, with the radius of activities limited to the "New Normal" new daily life.
Looking at this point of view, if you recycle cement factories cut off from urban dwellings through walking intersections, you propose a New Normal Walking Factory paradigm where you can experience exhibition, visual culture, and architectural landscapes with various traces.
Design Strategy)
1. Analysis of walkways, roads, and road systems in the factory infrastructure –> Axis of surrounding facilities -> Concentration of axes ->
Formation of main walk platform -> Additional bypass exhibition spaces, walkway formation
1) When drawing the grid around the factory every 100 meters, the Busan library within a 200 meters radius
Deokpo Elementary School, Deokpo Girls' Middle School, Villa Complex, and High-rise Apartments are looking at factories from different directions.
When we extend the axis of gaze in different directions, the silo penetrates.
2) When the relationship between existing factory buildings on the site was expressed in different axes, the external gaze axis and the internal relationship axis were overlapped, and the density of the axes was expressed in dots and dots came out in a semicircle form.
This shape is used as a main walkway platform ramp while interlocking with existing factory buildings.
3) Form a 3m grid in the factory site and within 30m intervals
To avoid feeling bored whenever a person walks, add a visual exhibition detour. The new roundabout and the additional walkways use a variety of architectural landscapes in four connectivity design strategies to induce a sequence of different experiences of existing old traces and new spaces while walking.
IN INTERCONNETING - All spaces have a selection length
Tangled and woven together.
IN INTERLOCKING - Old and new spaces together
Engagement.
IN INTRUSION - A new walkway to a huge industrial heritage site
Intruded.
CL CLEAVE - Split the traces and share them. So you can see it anywhere.
Take out the mattress.

